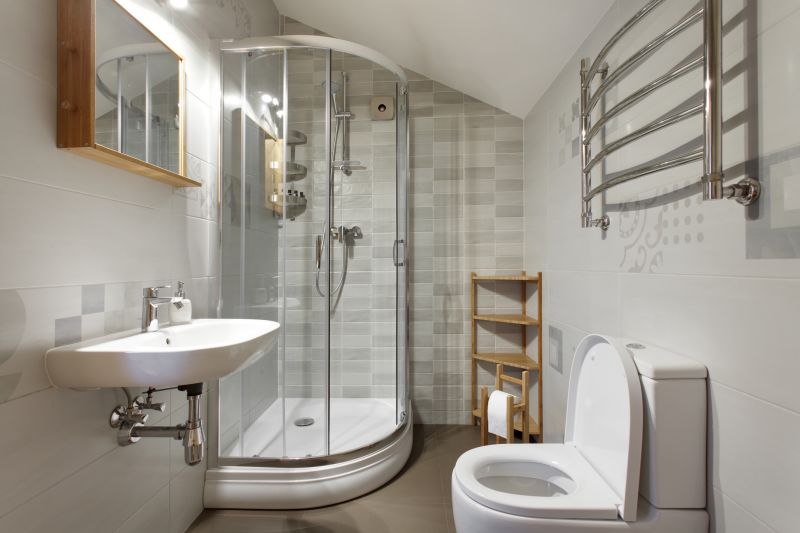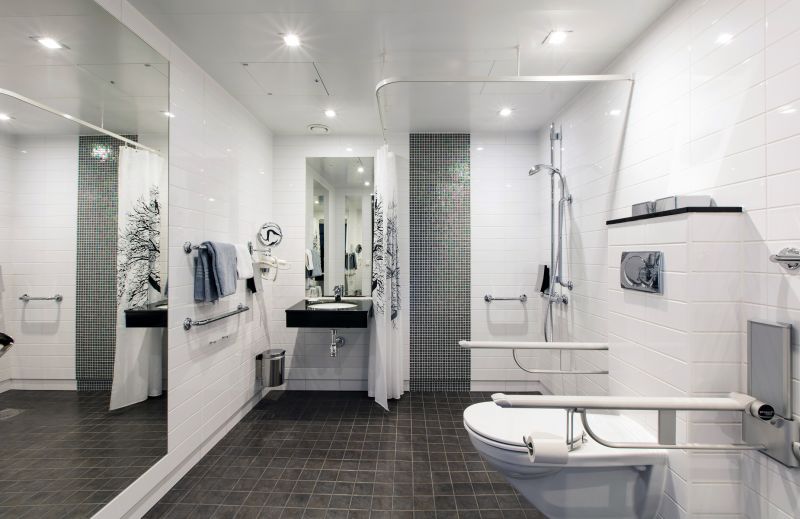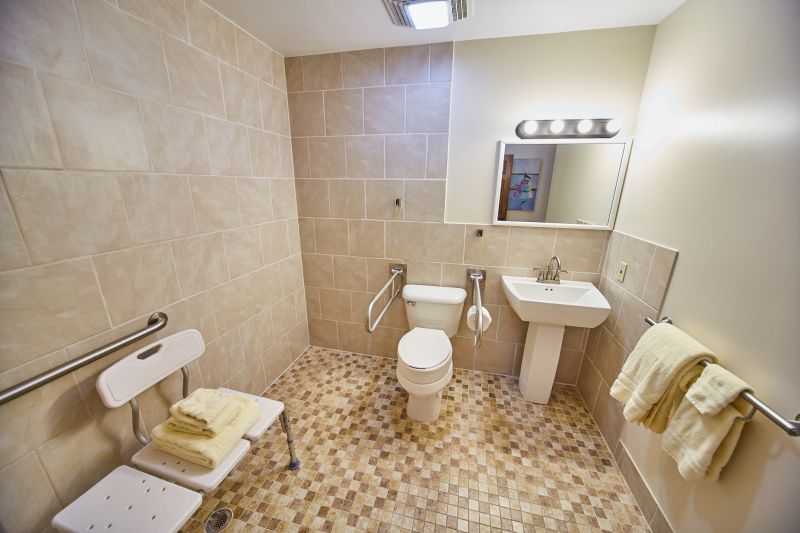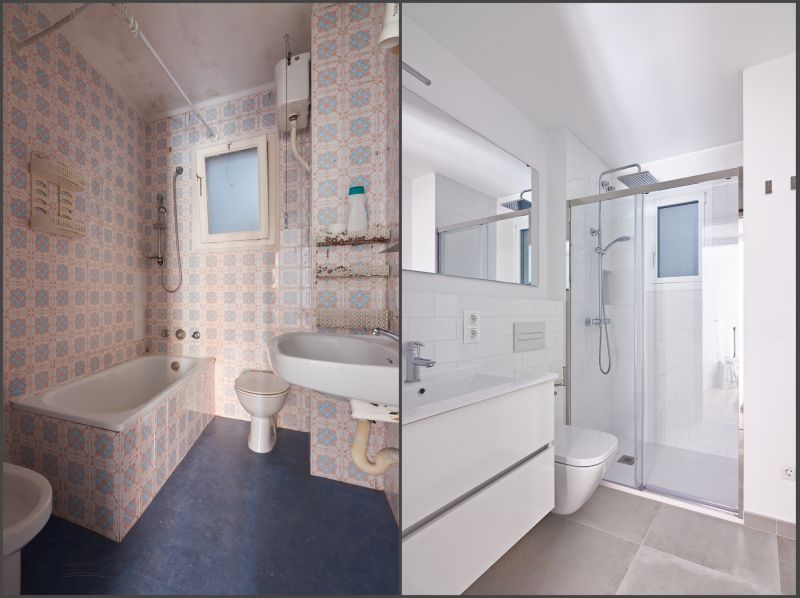Maximize Small Bathroom Shower Space
Designing a small bathroom shower requires careful planning to maximize space while maintaining functionality and style. Efficient layouts can transform compact areas into comfortable, visually appealing spaces. Understanding the various options available helps in selecting the best fit for specific needs and preferences.
Corner showers utilize often underused space, fitting neatly into a corner to free up floor area. These designs are ideal for small bathrooms, providing a compact footprint without sacrificing style.
Walk-in showers create a seamless look with minimal barriers, making small bathrooms appear larger. They often feature glass enclosures that enhance openness and light flow.




Glass enclosures are a popular choice in small bathroom shower designs due to their ability to create a sense of openness. Frameless glass options further enhance this effect, making the space feel less confined. Incorporating built-in niches or shelves within the shower area maximizes storage without encroaching on limited space. Compact shower bases, such as quadrant or corner models, are also effective in optimizing available room. Selecting the right shower head and fixtures can improve comfort and water efficiency, contributing to a more functional environment.
| Layout Type | Advantages |
|---|---|
| Corner Shower | Maximizes corner space, ideal for small bathrooms. |
| Walk-In Shower | Creates an open feel, easy to access. |
| Neo-Angle Shower | Fits into corner with a unique angled design. |
| Shower Tub Combo | Combines bathing and showering in limited space. |
| Sliding Door Enclosure | Saves space with sliding doors instead of swinging ones. |
| Glass Partition | Separates shower area without visual bulk. |
| Curbless Shower | Provides seamless transition, enhancing spaciousness. |
| Compact Shower Base | Optimizes footprint with smaller dimensions. |


